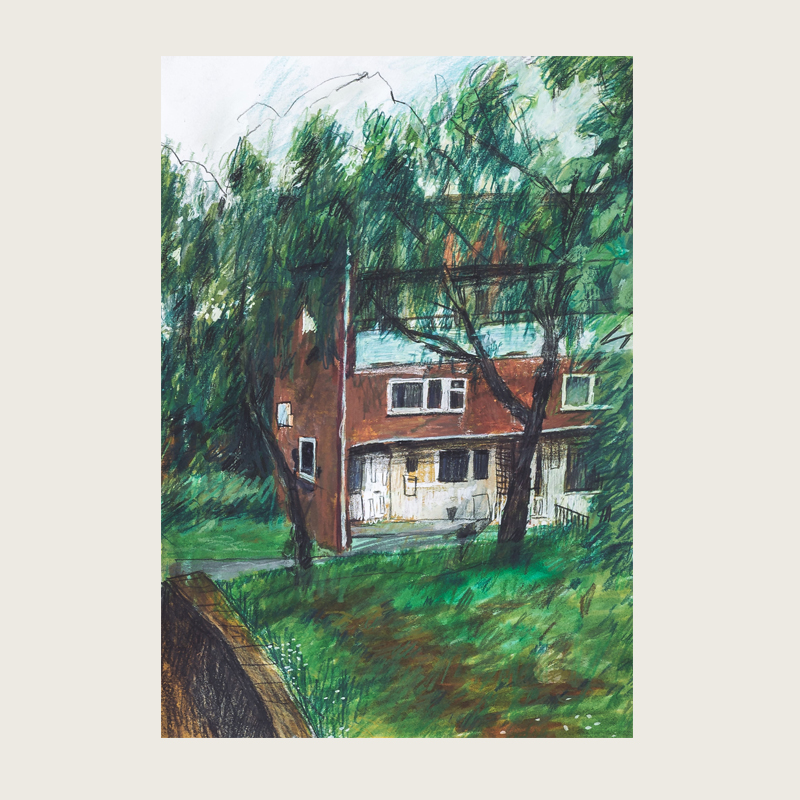Mixed Development: Alton East
By John Dargan
£270.00
Alton East was begun in the early 1950’s in Roehampton, South-West London. It was designed with a similar approach to Churchill Gardens in Pimlico, a ‘soft’ Swedish influenced Modernism. Situated on the edge of Richmond Park, it was sensitive to its environment and as such was designed around the existing trees and landscape. It consists of Point and Slab blocks, as well as bungalows, that accommodate a range of housing units. The ones depicted here are maisonettes.
Alton East was followed in the 1960’s by Alton West, a brutalist series of slab blocks influenced by Le Corbusier. These are under threat of demolition.
Original artwork in gouache and coloured pencil. Measures 210mm wide by 297mm high.
About John Dargan
 Menu ☰
Menu ☰
